Each element has been inspired by found objects and prints from within the house as well as our own design travels. Its previous owners clearly had a passion for interiors as it had pink walls throughout, and deep green carpets. In the loft we found a stash of old interior magazines from the 50’s and 60’s as well as remnants of fabrics.
The garden, with its central apple tree, old english roses and camelia tree, also has a major impact on the way we are designing the spaces. Inspiring the colour palette and floral motifs.
As the house evolves with us, it has been through many stages, acting not only as a home, but as a backdrop for our work as designers. So far we have restored the roof and chimneys, the original sash windows and floors. We have completed the pink bathroom, updated the front door, given ourselves a wonder closet for a WC, created an entrance hallway the previous owners would have loved, we hope, and given the lounge added panelling to go with the original coving and ceiling rose, based on pencil markings we found on the walls under the old wallpaper. The open plan kitchen/diner/studio space is the heart of the project and was the inspiration behind many new product designs.
As seen in Dezeen, Sunday Times Home, Living Etc and Harpers Bazaar.
Each element has been inspired by found objects and prints from within the house as well as our own design travels. Its previous owners clearly had a passion for interiors as it had pink walls throughout, and deep green carpets. In the loft we found a stash of old interior magazines from the 50’s and 60’s as well as remnants of fabrics.
The garden, with its central apple tree, old english roses and camelia tree, also has a major impact on the way we are designing the spaces. Inspiring the colour palette and floral motifs.
As the house evolves with us, it has been through many stages, acting not only as a home, but as a backdrop for our work as designers. So far we have restored the roof and chimneys, the original sash windows and floors. We have completed the pink bathroom, updated the front door, given ourselves a wonder closet for a WC, created an entrance hallway the previous owners would have loved, we hope, and given the lounge added panelling to go with the original coving and ceiling rose, based on pencil markings we found on the walls under the old wallpaper. The open plan kitchen/diner/studio space is the heart of the project and was the inspiration behind many new product designs.
As seen in Dezeen, Sunday Times Home, Living Etc and Harpers Bazaar.



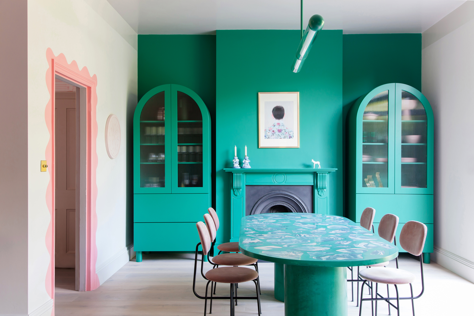
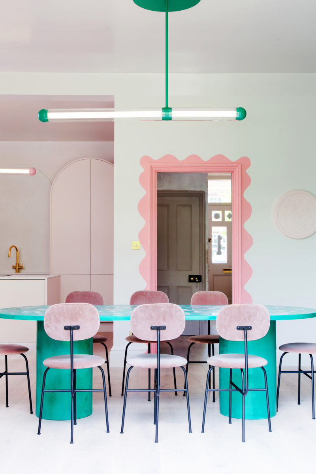
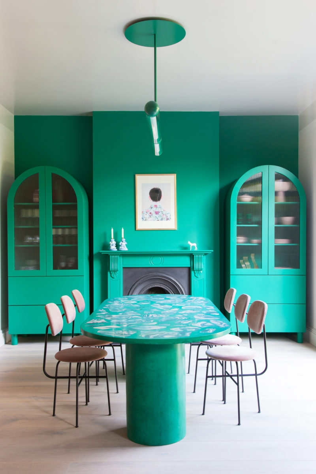
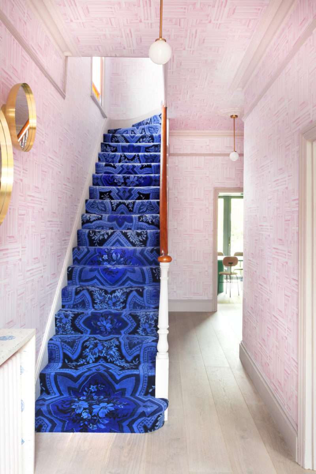
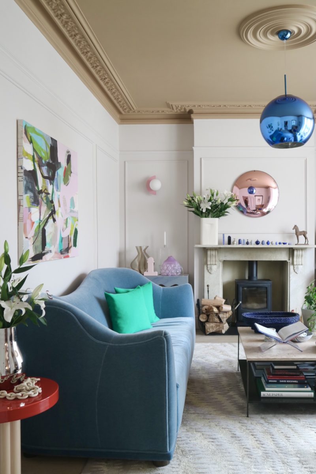
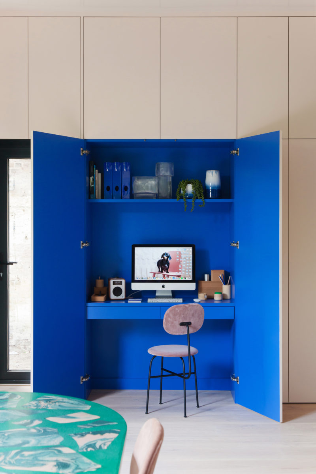
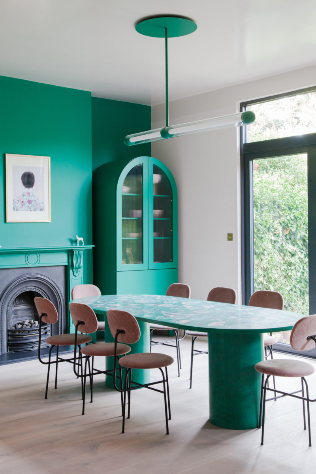

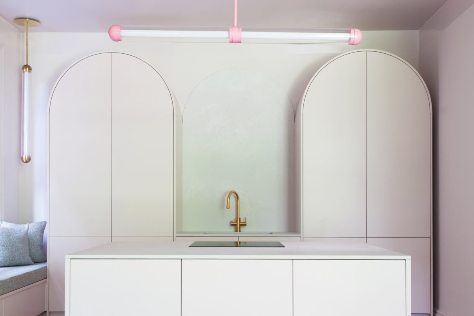
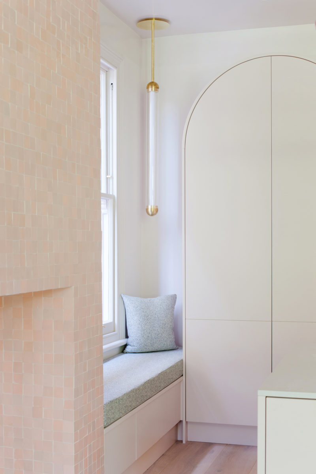
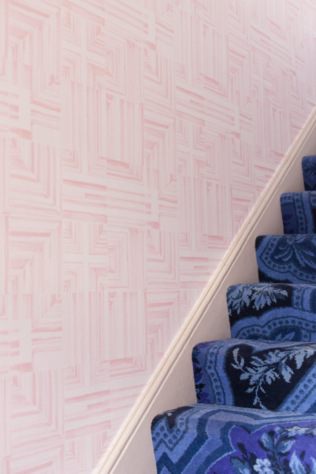
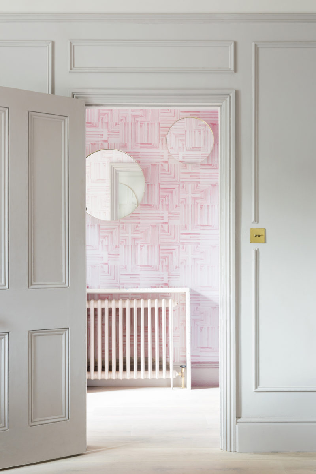
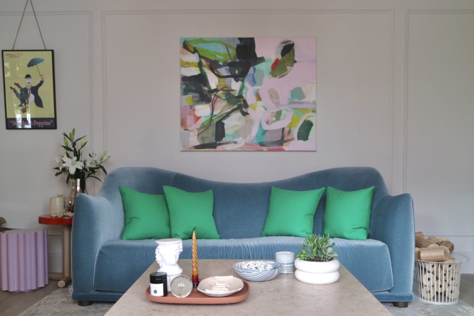
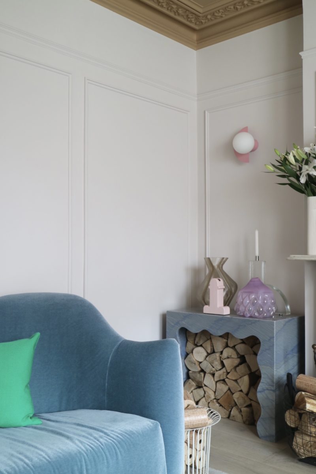
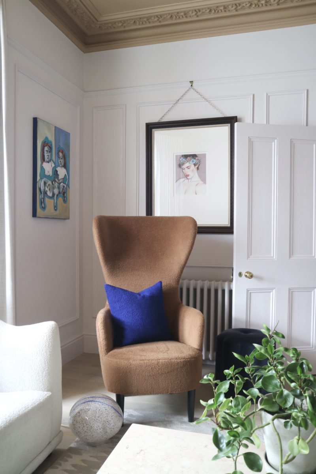
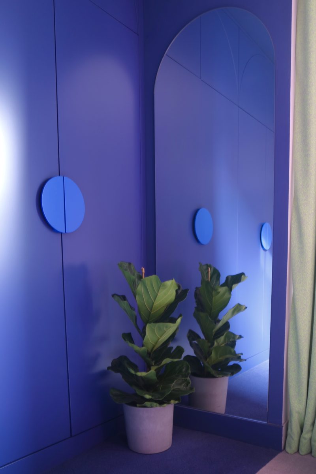
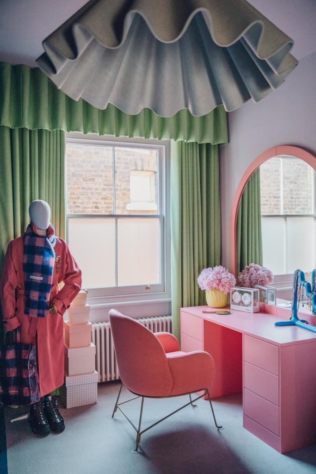
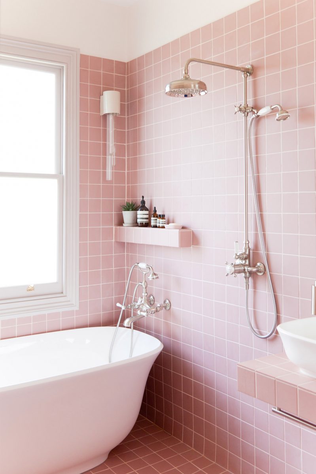
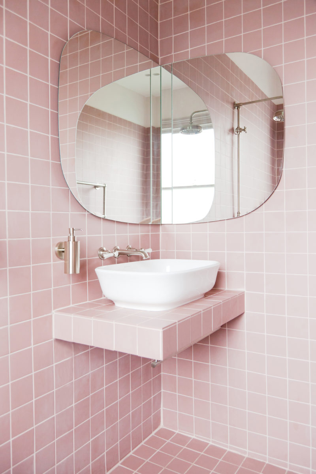
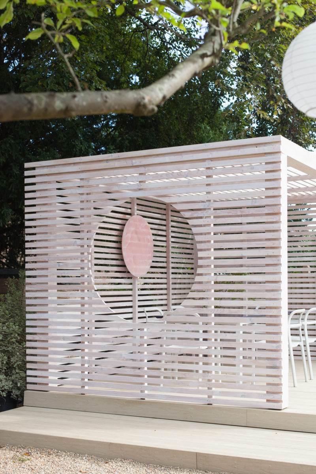
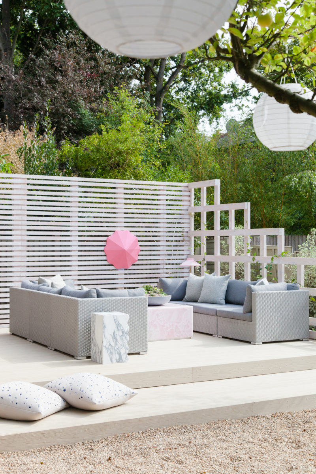
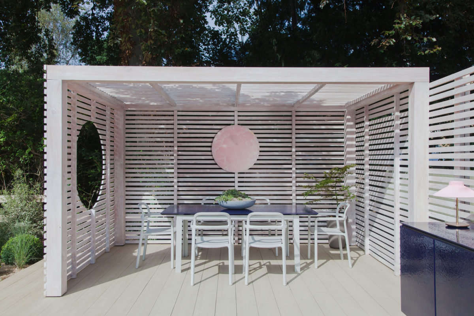
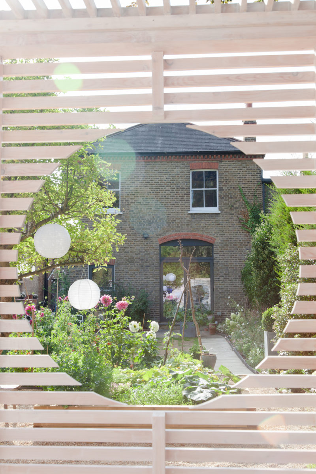
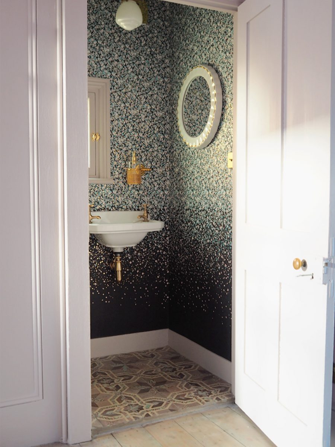



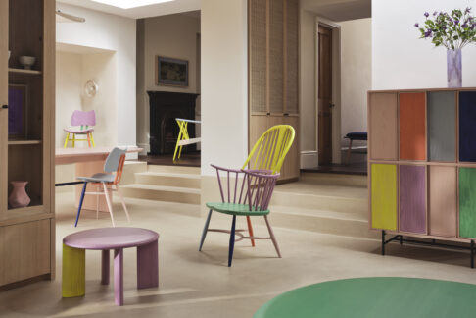 L.Ercolani x 2LG Studio
L.Ercolani x 2LG Studio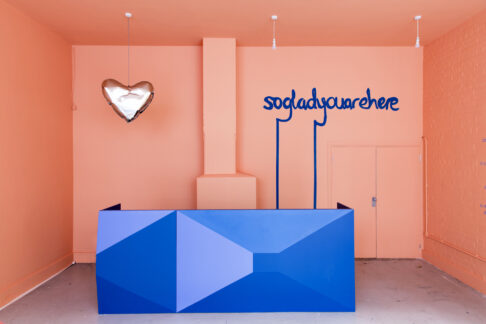 Holding space for creativity in challenging times
Holding space for creativity in challenging times You Can Sit With Us – London Design Fair 2023
You Can Sit With Us – London Design Fair 2023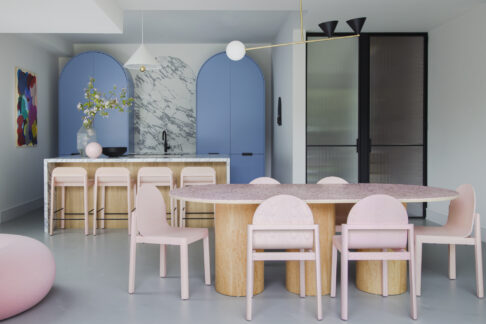 Sunderland Road
Sunderland Road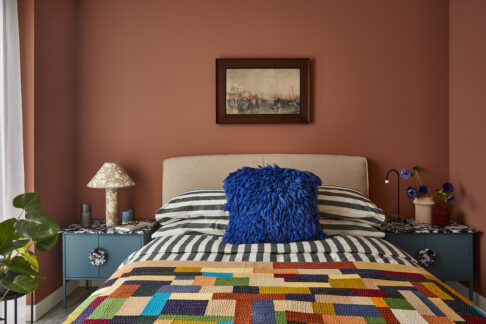 Coppermaker Square
Coppermaker Square